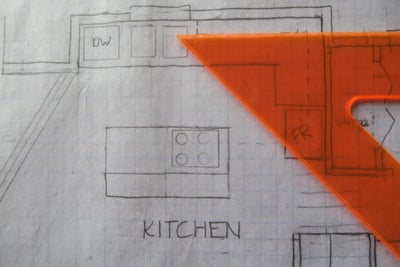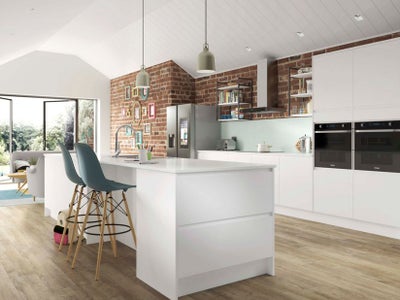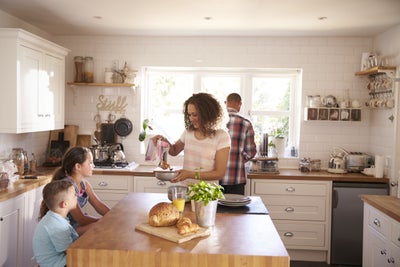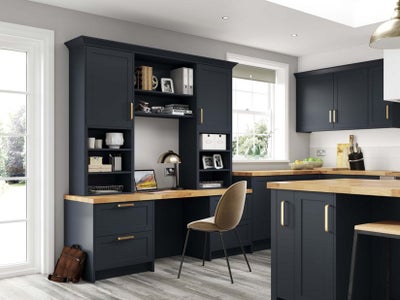The Benefits of a Kitchen Triangle
The kitchen work triangle is a classic layout that connects the three most essential areas in your kitchen: the sink, fridge and stove. If these appliances are too close, your kitchen can feel cramped. If they’re too far apart, cooking becomes a hassle.
Whether you’re redesigning your kitchen or setting up a new one, considering the kitchen triangle is a smart way to make sure that your space is both functional and comfortable. Let’s explore how to make the most of this timeless design.
Why use a kitchen triangle?

A well-designed kitchen triangle improves efficiency in all areas including cooking, baking, storage and cleaning. It minimises the amount of movement you need to make while cooking, making your kitchen workflow smoother and more enjoyable. By positioning the fridge, sink and stove in the most efficient way possible, you can streamline your tasks. Plus, a well-placed work triangle allows for another cook to join you in the kitchen without getting in each other’s way, making it easier to prepare large meals together.
Kitchen triangle guidelines

Every kitchen is unique, so there’s no set rules for creating a work triangle. However, here are some guidelines to help you design your space efficiently:
The distance between the three points should be at least 1.2 metres and no more than 2.7 metres.
The total distance of all three sides should be between 4 metres and 7.9 metres.
Don’t let furniture, like cabinets, infringe on any side of the triangle by more than 30 centimetres.
Try to keep major traffic paths out of the triangle to maintain an efficient workflow.
How to lay out your kitchen triangle

Maximising your kitchen space and finding the right balance between aesthetics and functionality is key. When planning your kitchen triangle, consider how the layout will look and work for you. The traditional kitchen triangle works well for most kitchen shapes, especially if you have a medium or smaller space as you can really make the most of every square inch. However, in larger or multifunctional spaces, the triangle may not be the best fit, and you might need to explore other options.
For smaller kitchens, L-shaped and U-shaped layouts are both excellent choices for the work triangle. With an L-shaped layout, placing two of the three key elements on one side is the most efficient way to use the triangle. In a U-shaped kitchen, it’s most effective to have each key element on its own side for optimal functionality.
Benefits

First and foremost, a kitchen triangle improves efficiency in all areas including cooking, baking, storage, and cleaning. It can help reduce the amount of movement and walking you have to do when cooking while still utilising the entirety of your space. By positioning the three points in the most efficient way possible, you can streamline the way you work. It also allows for another cook to come in without the worry that you’ll get in each other’s way making it easier to prepare large meals with another pair of hands helping out.
When might the kitchen triangle not work?
.jpg?format=pjpg&auto=webp&dpr=1&width=400&crop=2:1&quality=85)
While the classic kitchen triangle has been a staple in British homes since the 60s, modern lifestyles have changed how we use our kitchens. Today, kitchens are often social hubs where multiple people might be cooking, cleaning or just hanging out at the same time – so you might be best looking into other kitchen layout ideas.
The rise of coffee culture has also influenced kitchen design, with many homeowners now desiring a dedicated space for coffee machines and other drink-related appliances. Additionally, with more people working from home or homeschooling, kitchens need to be multifunctional to serve as places to work, study and eat together as a family. This also incorporates dining areas, such as a breakfast bar or island, where families can work and enjoy their meals together.
Even though the distance between the stove, sink and fridge is still important in modern designs, kitchens have evolved to be more than just places to cook. They now often include flexible surfaces that accommodate a wide range of activities, going beyond the traditional three-point layout.
What’s best for your kitchen?

Incorporating the kitchen triangle into your design is a tried-and-true method for creating a space that’s both efficient and enjoyable to use. While modern kitchens have evolved to accommodate a variety of activities, the principles of the kitchen triangle remain valuable for ensuring a functional workflow.
Whether you have a smaller kitchen where every inch counts or a larger, multifunctional space, the right layout can make all the difference. If you’re considering a kitchen redesign and want to make the most of your space, our expert Design Consultants are here to help. Explore our bespoke kitchen range and let us take care of the layout so you can enjoy a kitchen that perfectly fits your lifestyle.
If you want a kitchen with your own kitchen triangle, book a FREE design appointment with Wickes. Our dedicated Design Consultants are experts at kitchen layout and making the most of the space you have.


